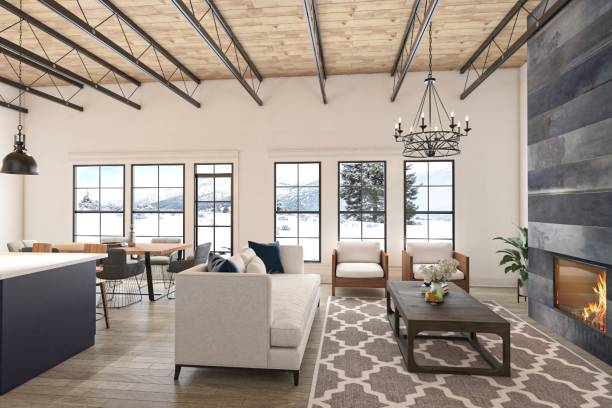Designing Barndominiums: Rustic Charm Meets Modern Functionality
Across Northeast Georgia, barndominiums are reshaping ideas of custom home design, wrapping the nostalgic lines of a barn around the conveniences of a modern residence. These innovative dwellings deliver airy interiors, advanced technology, and strong energy performance. The following guide explores why they’re gaining ground and how expert craftsmanship turns raw metal shells into warm, highly personalized sanctuaries.
The Allure of Barndominiums
A barndominium’s exterior often combines corrugated steel with natural wood, echoing farm buildings while feeling distinctly contemporary. Inside, vaulted ceilings, exposed beams, and walls of windows connect occupants to the rolling Georgia landscape. Versatility drives demand—families convert lofts to play areas, retirees enjoy single level living, and entrepreneurs integrate studios without disrupting the home’s cohesive aesthetic.
Key Takeaway: BuildMax’s 2025 report lists open, multi functional layouts as buyers’ top priority, aligning with the region’s love of communal spaces and panoramic views.¹
Craftsmanship & Design Excellence
Steel framing speeds construction and delivers durability, while reclaimed timber, stone hearths, and crafted cabinetry layer warmth and texture. 3D renderings let clients virtually tour their future space and fine tune details long before ground breaks, ensuring each dwelling feels uniquely theirs.
Core Design Elements
- Structural shell – engineered steel plus weather resistant panels resist pests, fire, and storms.
- Energy strategy – closed cell spray foam, low E windows, and optional solar arrays can cut utility costs by roughly 30 percent.
- Smart technology – pre wired systems support automated lighting, climate control, and app based security.
- Bespoke millwork – sliding barn doors, built in benches, and statement vent hoods personalize every build.
Functional Spaces with Rustic Flair
Removing interior walls unifies kitchen, dining, and living zones, making modest footprints feel expansive. Lofted flex areas convert easily from guest quarters to home offices, while broad porches extend seasonal living outdoors. Spa inspired baths—walk in slate showers, soaking tubs, heated floors—answer the national trend toward luxurious personal retreats. Black steel railings paired with live edge mantels balance modern sleekness and rural charm.
Quick Space Optimization Tips
- Vary ceiling heights to subtly zone activities.
- Add covered porches for three season lounging.
- Hide pocket offices or pantries behind barn doors to keep clutter out of sight.
Sustainability & Emerging Trends
Homeowners increasingly choose solar panels, geothermal HVAC, and high performance insulation, reflecting a broader push toward net zero living. Industrial chic and modern farmhouse aesthetics dominate, blending steel beams, black hardware, and reclaimed wood. Smart home readiness—automated lighting, smart locks, integrated cameras—has shifted from luxury to baseline. Barndominium Living Canada projects steady market growth through 2050 as customizable, efficient housing gains favor.
Streamlined Construction Roadmap
| Phase | What Happens | Typical Duration |
| 1. Consultation & Budget | Align style, acreage, financing | 1–2 weeks |
| 2. Schematic Design | Approve layouts via immersive 3D tours | 3–4 weeks |
| 3. Engineering & Permits | Soil tests, energy calcs, county approvals | 6–8 weeks |
| 4. Shell Erection | Prefab steel assembled on site | ~2 weeks |
| 5. Interior Build Out | MEP systems, drywall, custom trim | 10–14 weeks |
| 6. Final Walkthrough | Detailed inspection and warranty hand off | 1 week |
Weekly photo updates and cloud based schedules keep owners in the loop. One Clarkesville client noted, “I knew exactly which crew was on site every day—communication made building enjoyable.â€
Benefits of an Expert Partner
- Proven expertise – decades of barndominium and traditional builds mean fewer surprises.
- Quality craftsmanship – in house carpenters and long standing trades keep standards high.
- Practical innovation – bold design ideas stay grounded in everyday usability.
- Direct collaboration – clients work with decision makers from day one.
- Local knowledge – familiarity with Georgia soils, codes, and climate prevents costly errors.

FAQs & Budget Insights
Are steel structures energy efficient in Georgia’s humid climate?
Yes. Combined with spray foam insulation and low E glazing, a steel shell can outperform conventional framing, especially during summer heat.
How long does a project take?
Most owners move in eight to ten months after design approval—significantly faster than many traditional custom builds.
What should I budget?
While numbers vary, barndominiums often cost 10–15 percent less per square foot than comparable wood framed homes thanks to rapid shell erection and reduced labor.
Maintenance & Longevity
Galvanized steel resists rot, termites, and fire. Routine maintenance mainly involves rinsing pollen and caring for wood trim or typical residential systems.
Future Proofing Your Investment
Market forecasts point toward adaptable, eco friendly dwellings. By embracing solar readiness, smart wiring, and high performance envelopes now, homeowners ensure longevity and ease of reconfiguration—whether for growing families, home based businesses, or aging in place.
Conclusion
Barndominiums present a rare chance to honor rural charm while embracing modern living. Legacy Homes and Remodeling combines seasoned craftsmanship, advanced building science, and personalized service to transform a simple metal shell into a lasting legacy. Ready to explore ideas? Let’s craft a home that celebrates both heritage and innovation.
